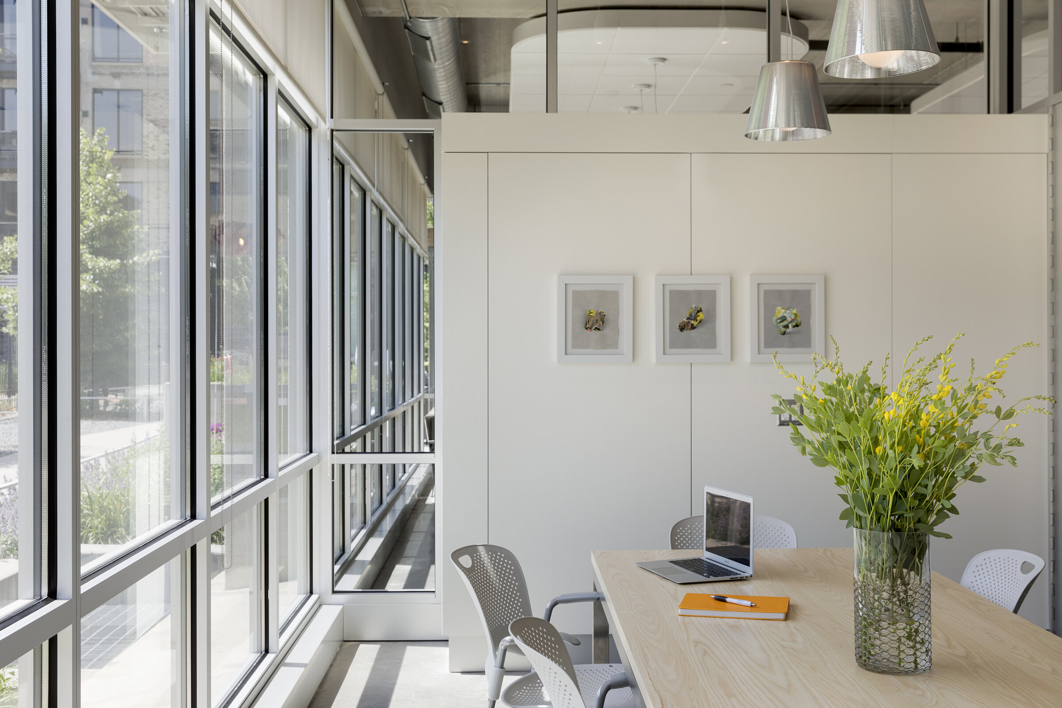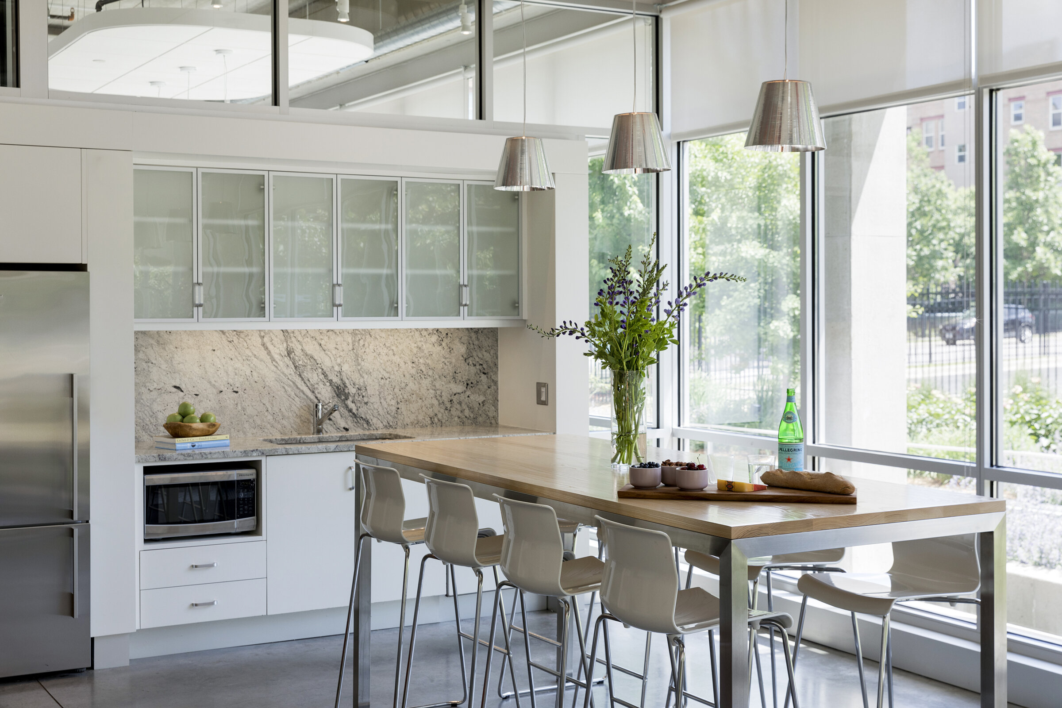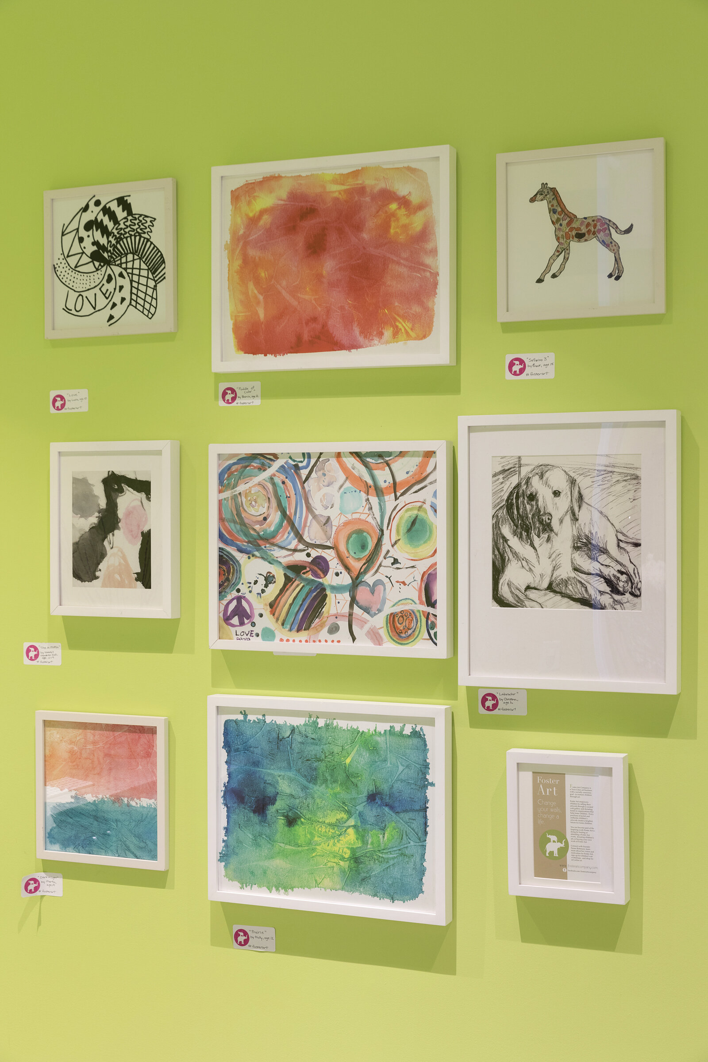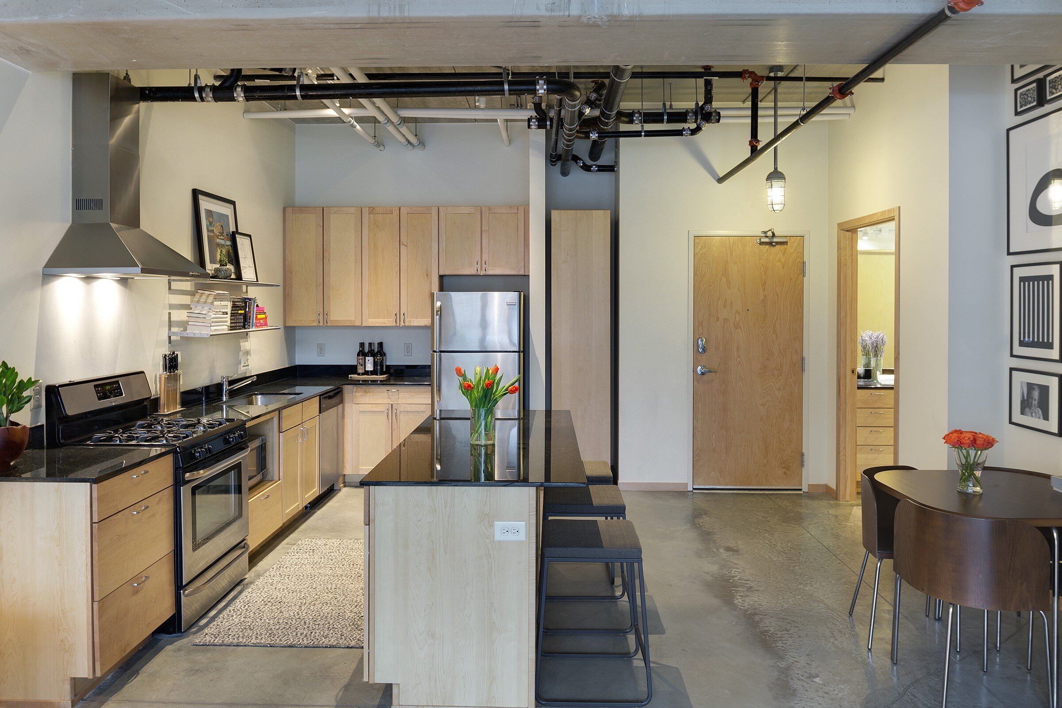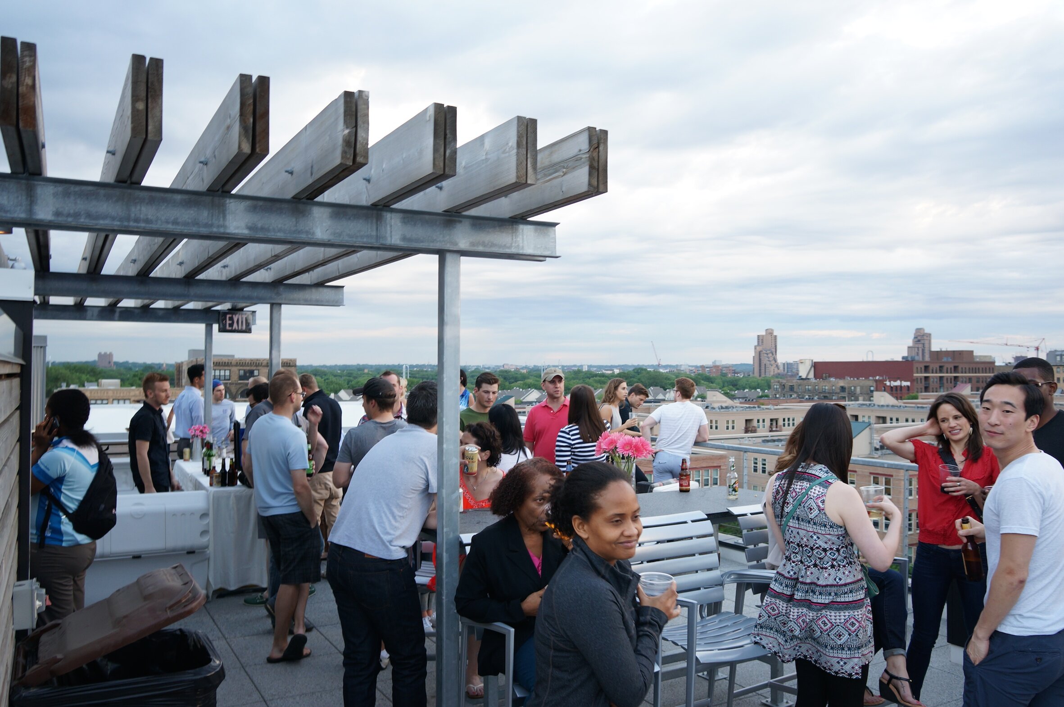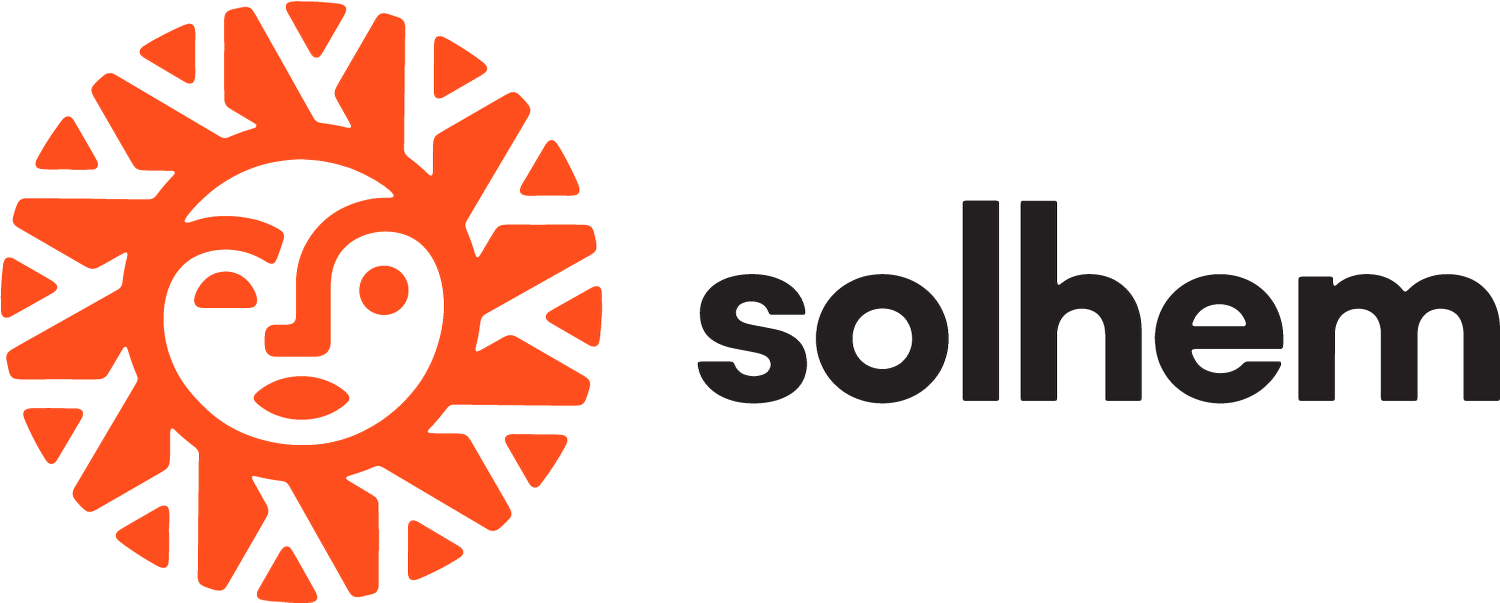
Soltvå
Soltvå was the team’s first foray into the North Loop and set a new standard for green design
Soltvå ("sun two") anchors the heart of the North Loop, sitting astride a lovely pedestrian passage the developers made permanently open to the public that runs between Washington Avenue and 2nd Street N. Soltvå is Minnesota's first all-LED multifamily building and a demonstration project for large rain barrel irrigation systems. State of the art urban living. Top Project 2012 Award.
General Contractor: Greiner
Developer: Solhem Companies, TEMiller Development
Architect: Tushie Montgomery Architects
Interiors: Martha Dayton Design, U+B Architecture
Square Footage: 129,423
Units: 100
Parking Stalls: 113
Opening Date: 2012
