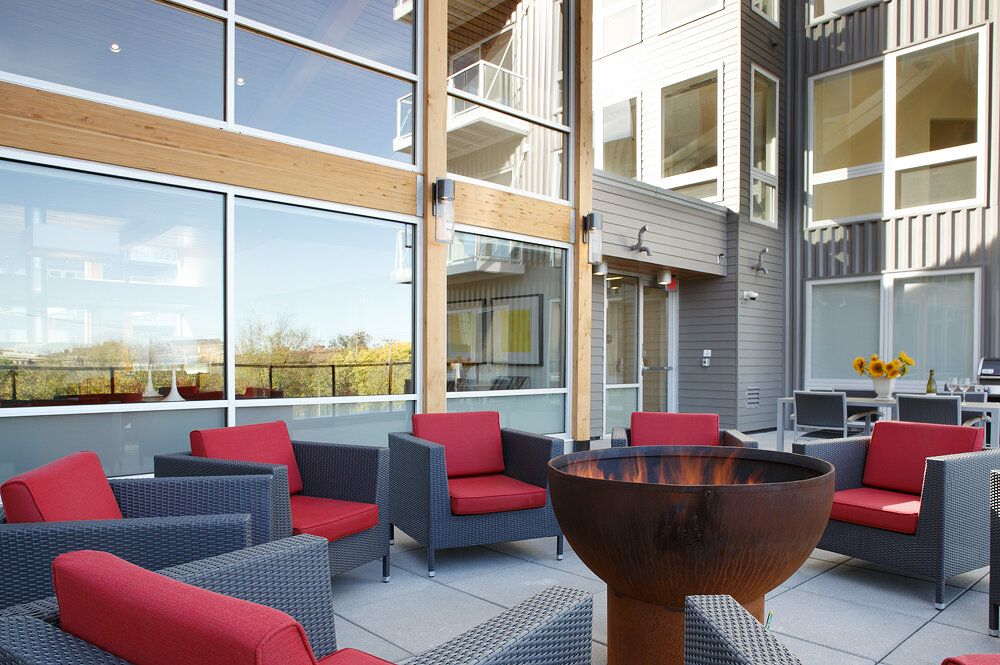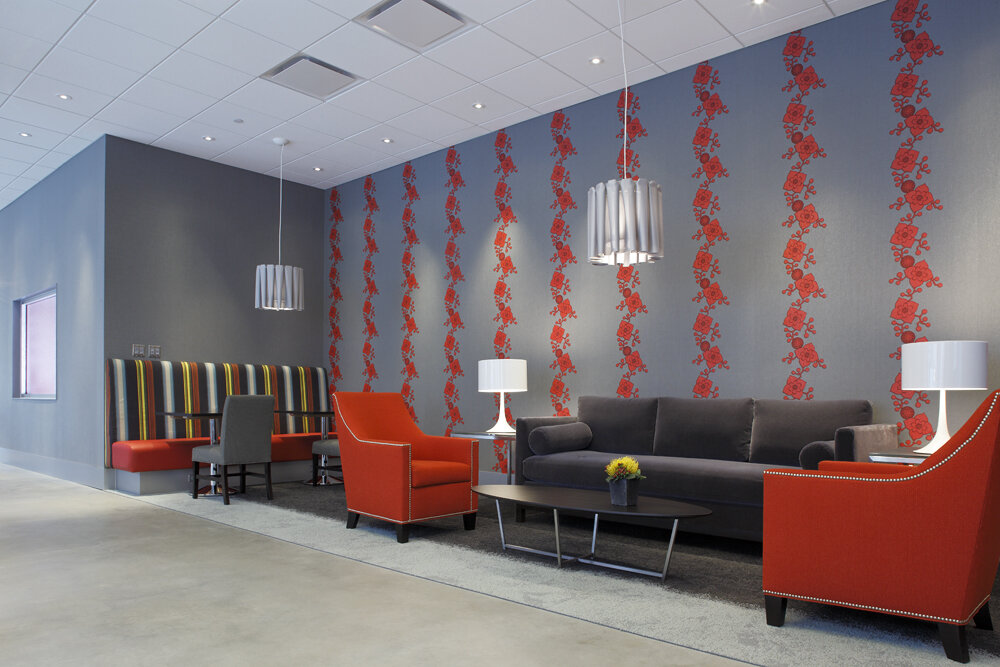
7west
The art of feng shui, in the heart of Cedar-Riverside
The Feng shui - inspired 7west was built on the site of the former Grandma's Saloon. Fun facts: 7west includes a foundation stone from the U of M's original hall of Music Hall, a hive of bronze bees, and a soaring Tea House common area. Minneapolis' first LEED Gold Multifamily building.
General Contractor: Greiner
Developer: Solhem Companies, TEMiller Development
Architect: Tushie Montgomery Architects
Interiors: Martha Dayton Design, U+B Architecture
Square Footage: 210,380
Units: 218
Parking Stalls: 431
Opening Date: 2013



