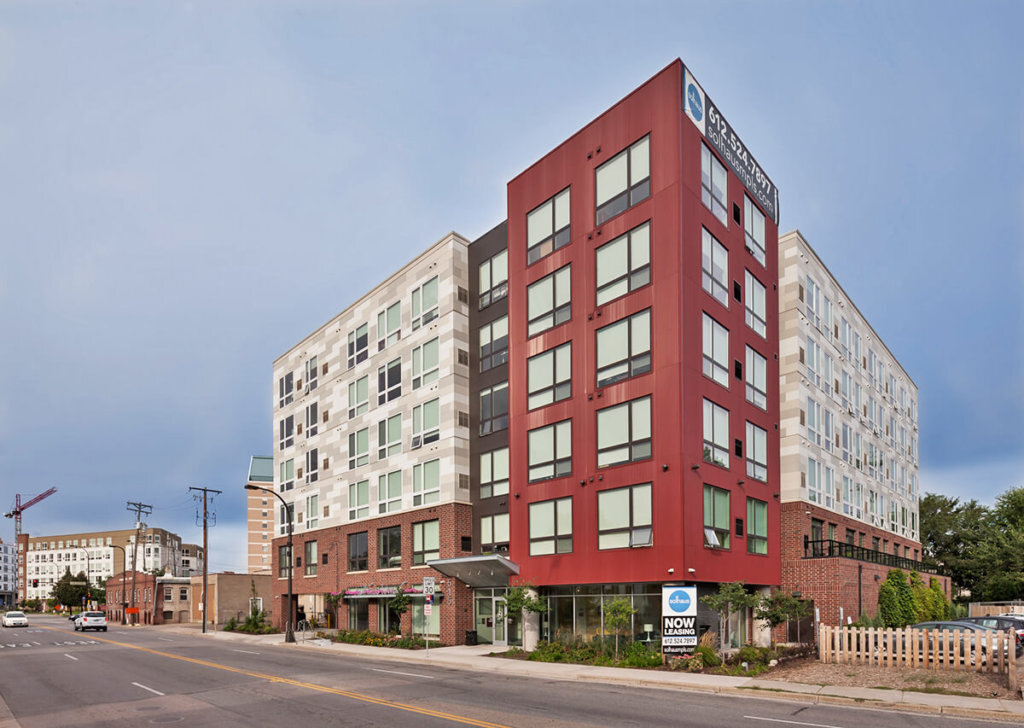
Solhaus Tower
Bringing sustainability to the heart of the University of Minnesota’s West Bank Campus
Solhaus Tower frames the entry to the historic University of Minnesota West Bank Campus. Building features including HourCar and the first use of Nichiha in Minnesota set the standard for progressively sustainable urban living. A gracious rooftop patio, spacious apartments with huge windows, and sunny common areas provide a respite from busy campus life.
General Contractor: Greiner
Developer: Solhem Companies
Architect: Tushie Montgomery Architects
Interiors: Martha Dayton Design, U+B Architecture
Square Footage: 72,939
Units: 75
Parking Stalls: 41
Opening Date: 2011


