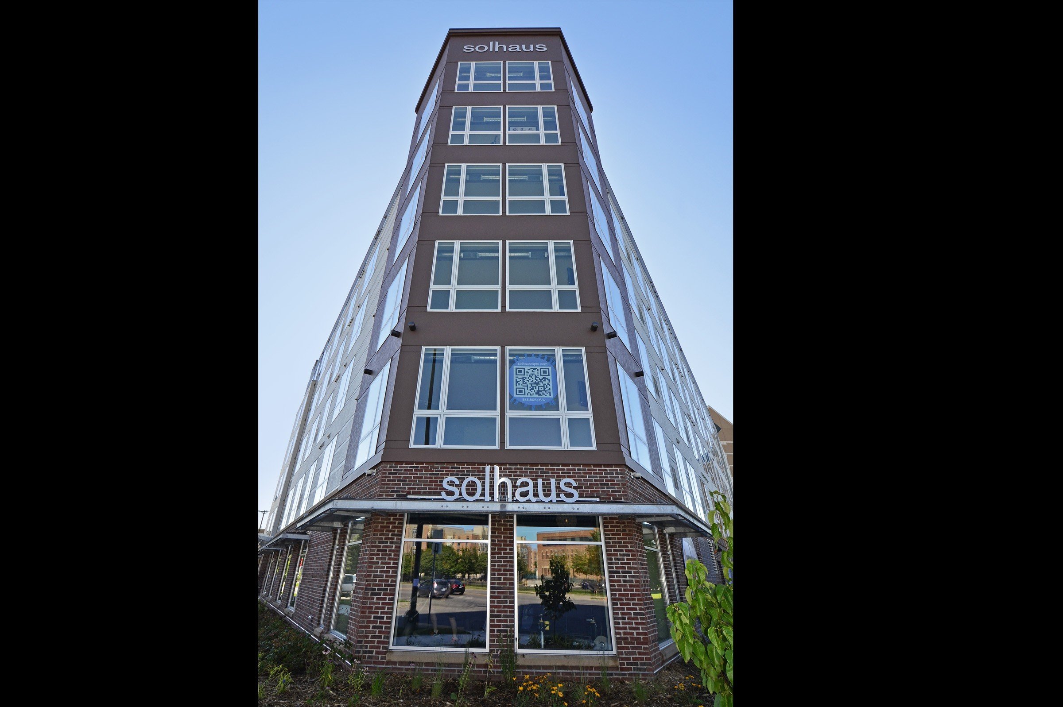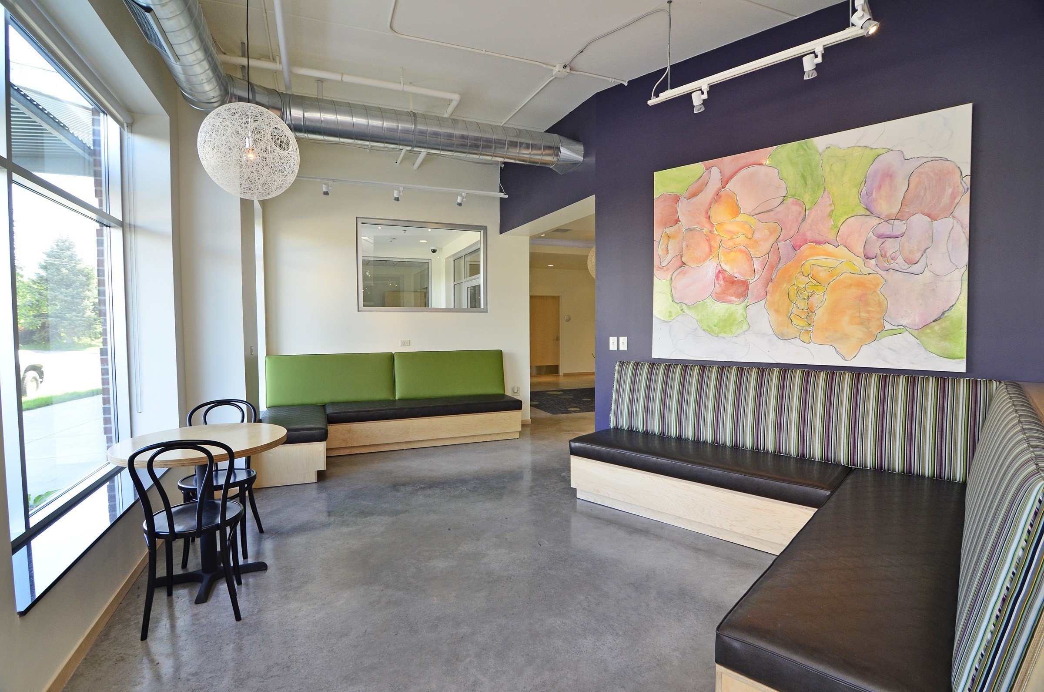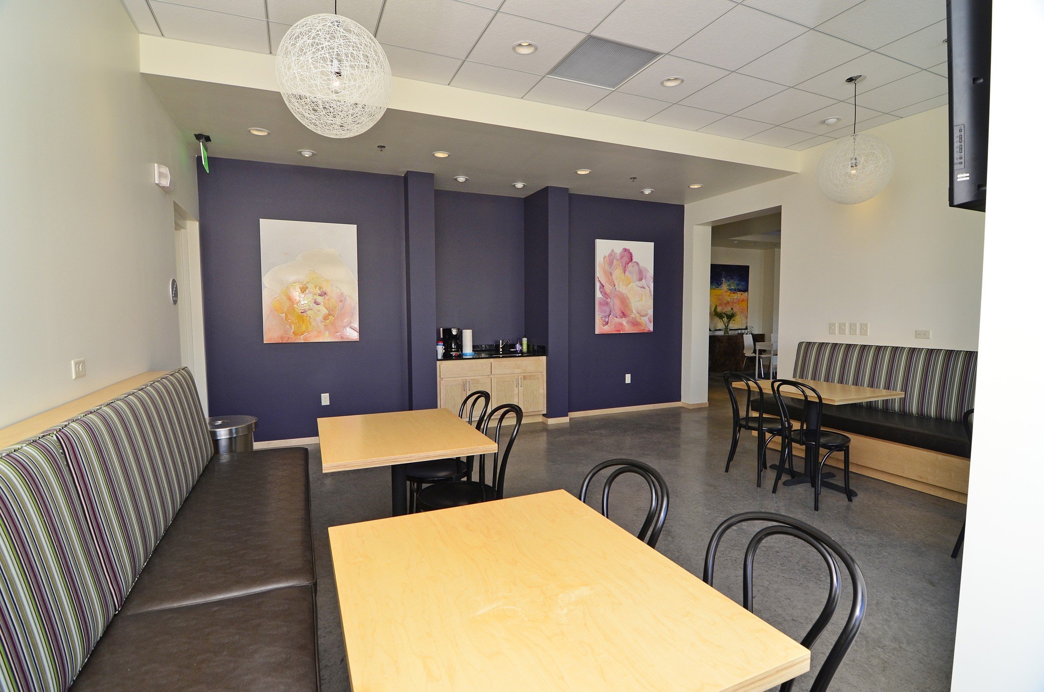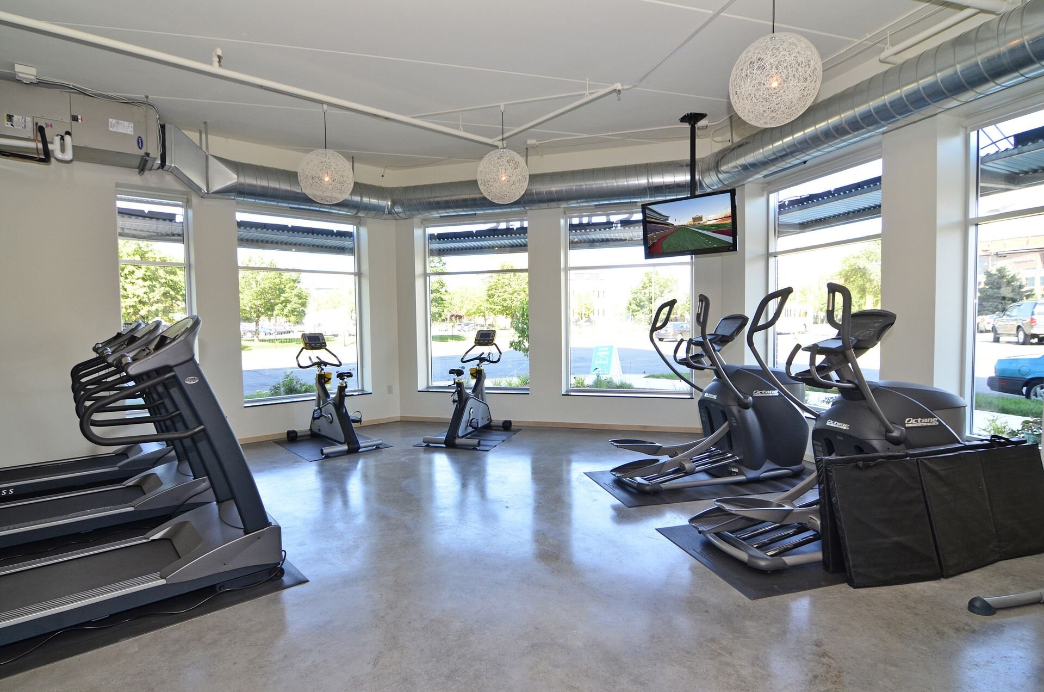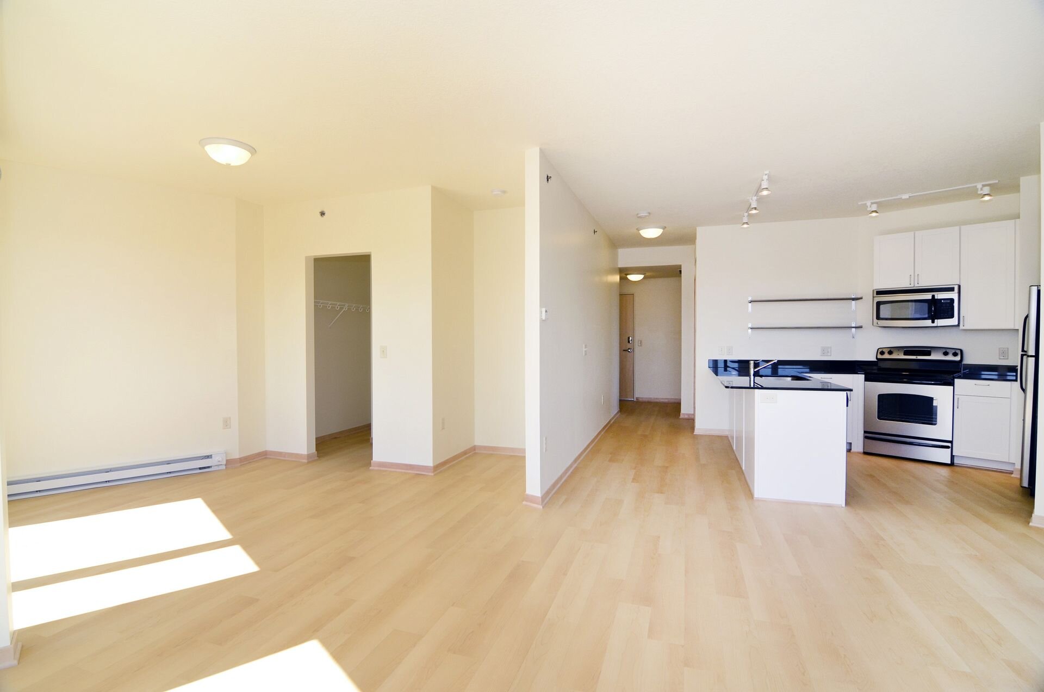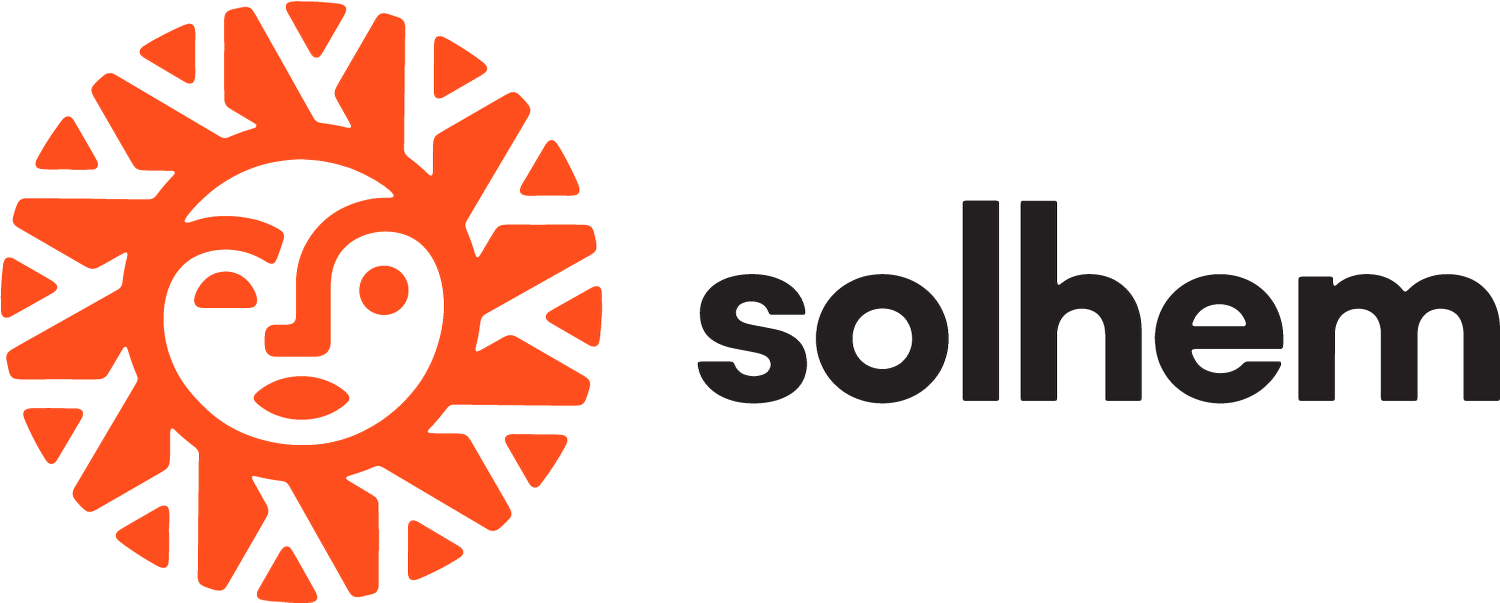
Solhaus
Bringing sustainability to the University of Minnesota’s West Bank Campus
Transformation from Gopher Oil Superfund Site to sustainable urban living. Vapor and geoventing for air quality, green roof, electric vehicle stalls, rain barrel irrigation, passive solar, walkability. Top Project 2011, Best in Real Estate 2011, ReScape Finalist, MN Construction Award of Excellence.
General Contractor: Greiner
Developer: Solhem Companies
Architect: Tushie Montgomery Architects
Interiors: Martha Dayton Design, U+B Architecture
Square Footage: 92,421
Units: 75
Parking Stalls: 45
Opening Date: 2010
