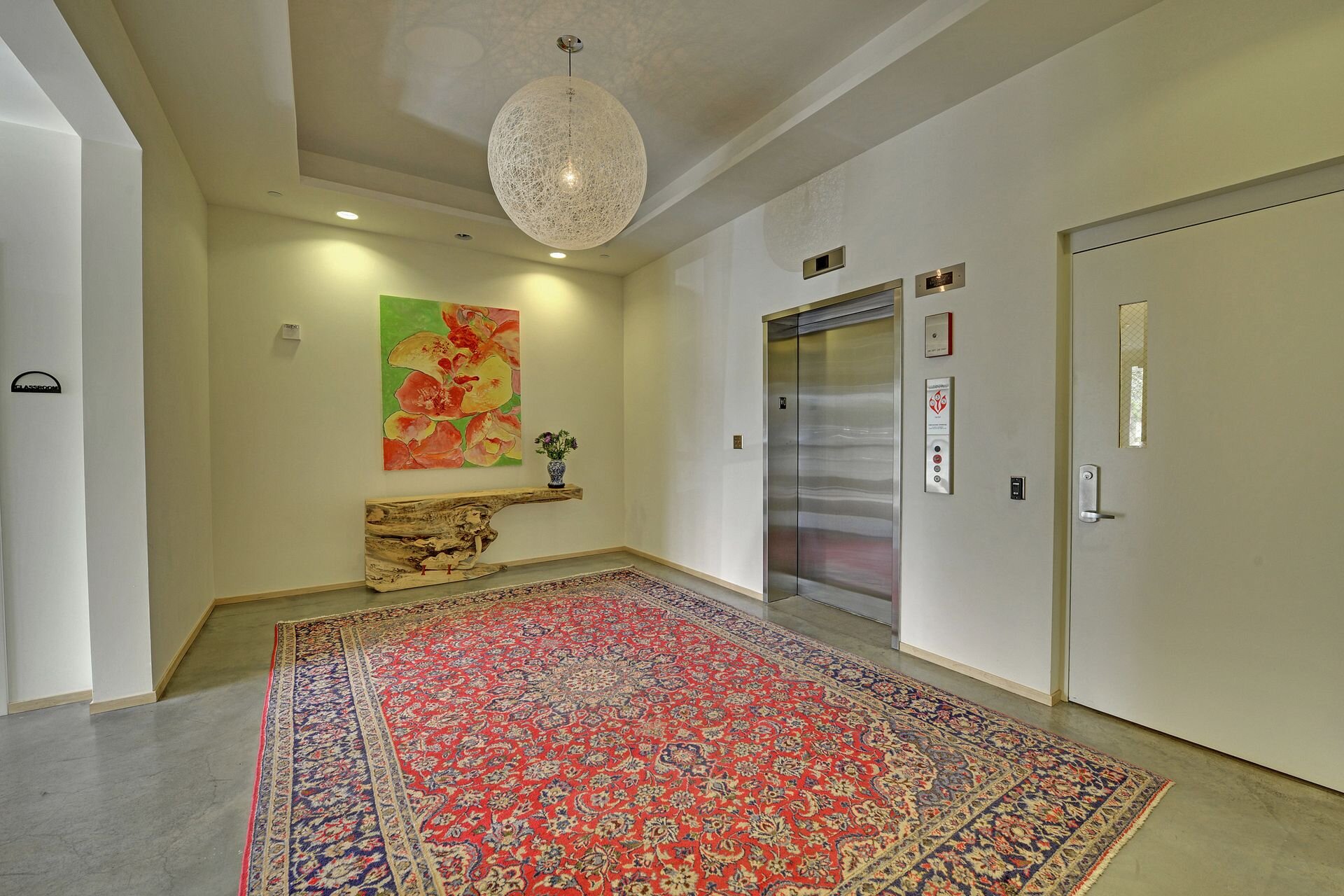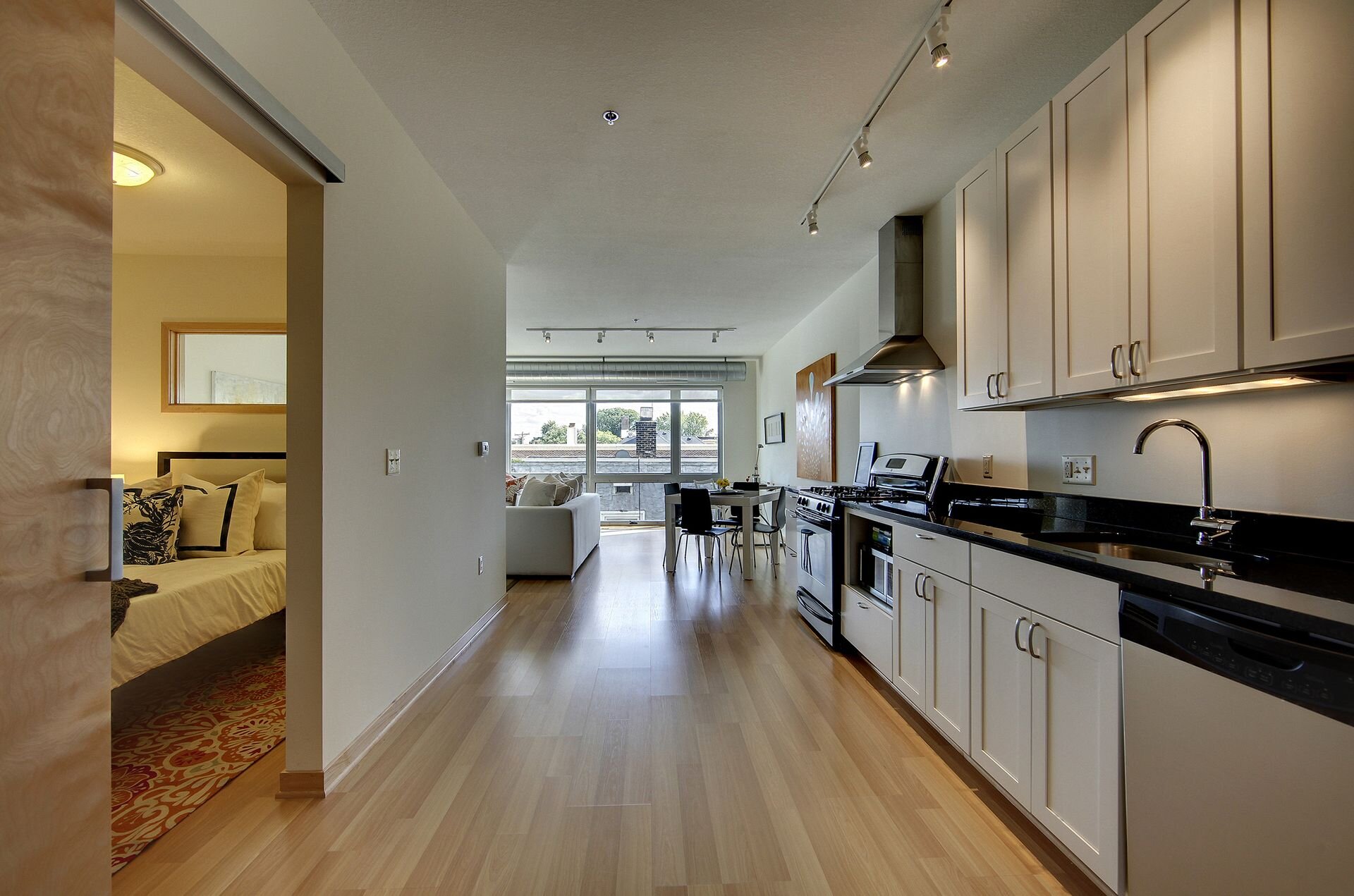
Solhem
Our story begins here
The first building developed by the Solhem team. A ground breaking project that heralded higher density housing in Minneapolis by using 5 story over concrete wood framing. First on site organics recycling in Minnesota multifamily. Early adopter in the US of Kone super efficient high speed elevators. Rain barrel irrigation, green roof, resident herb and vegetable gardens, passive solar, stunning oversized windows, allergen free-no carpet residences, high quality construction. Top Project 2009.
General Contractor: Greiner
Developer: Solhem Companies
Architect: Tushie Montgomery Architects
Interiors: Martha Dayton Design, U+B Architecture
Square Footage: 81,501
Units: 60 + 2,500SF Commercial
Parking Stalls: 65
Opening Date: 2009






