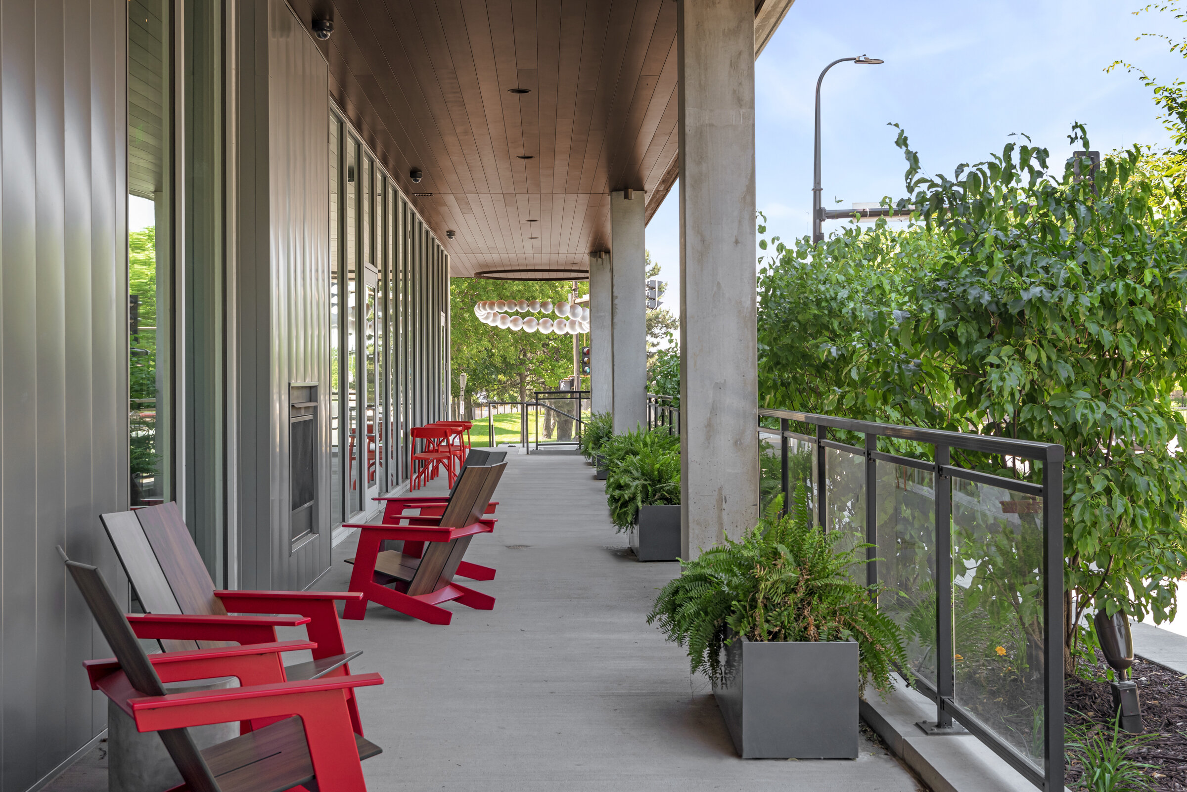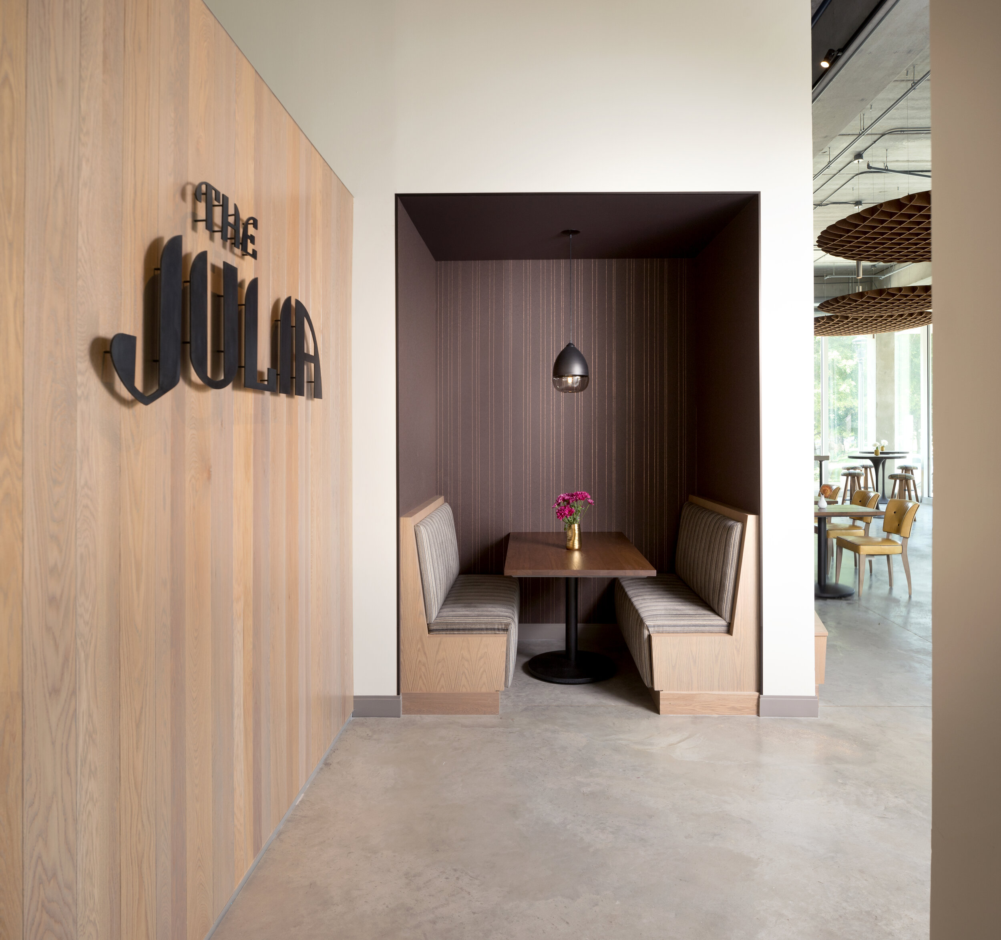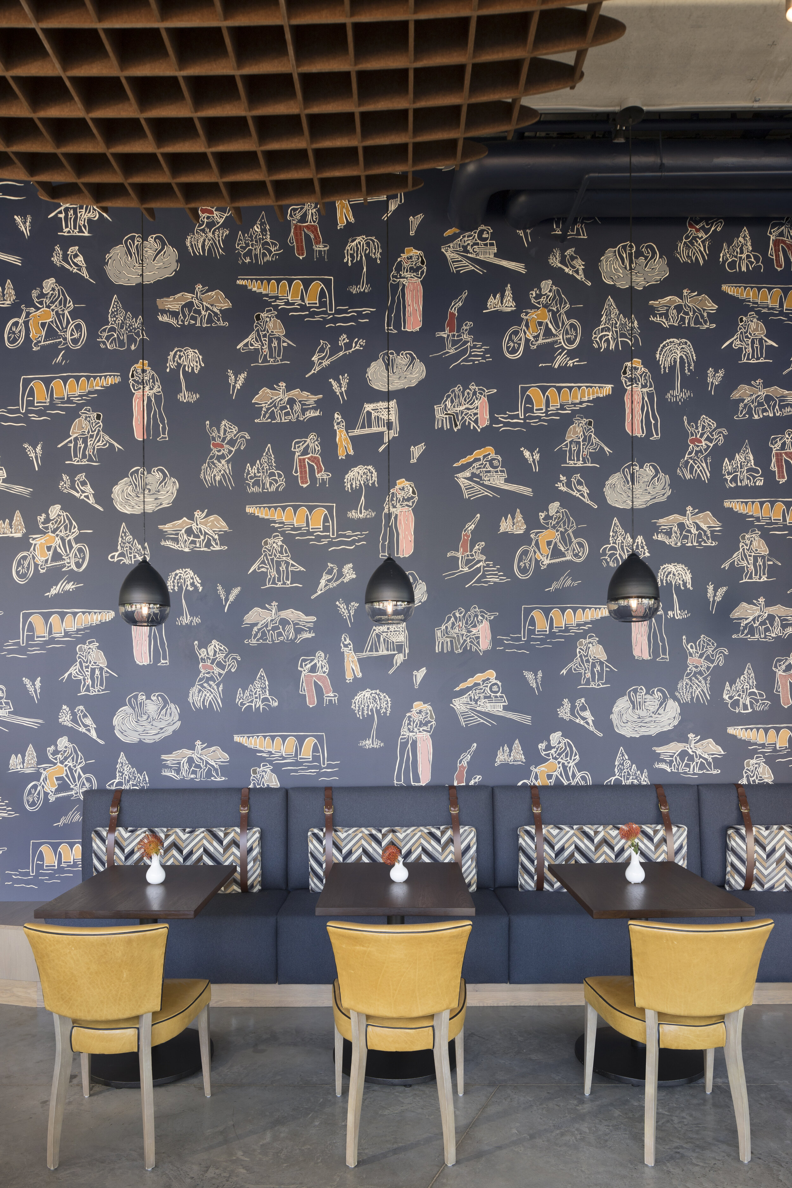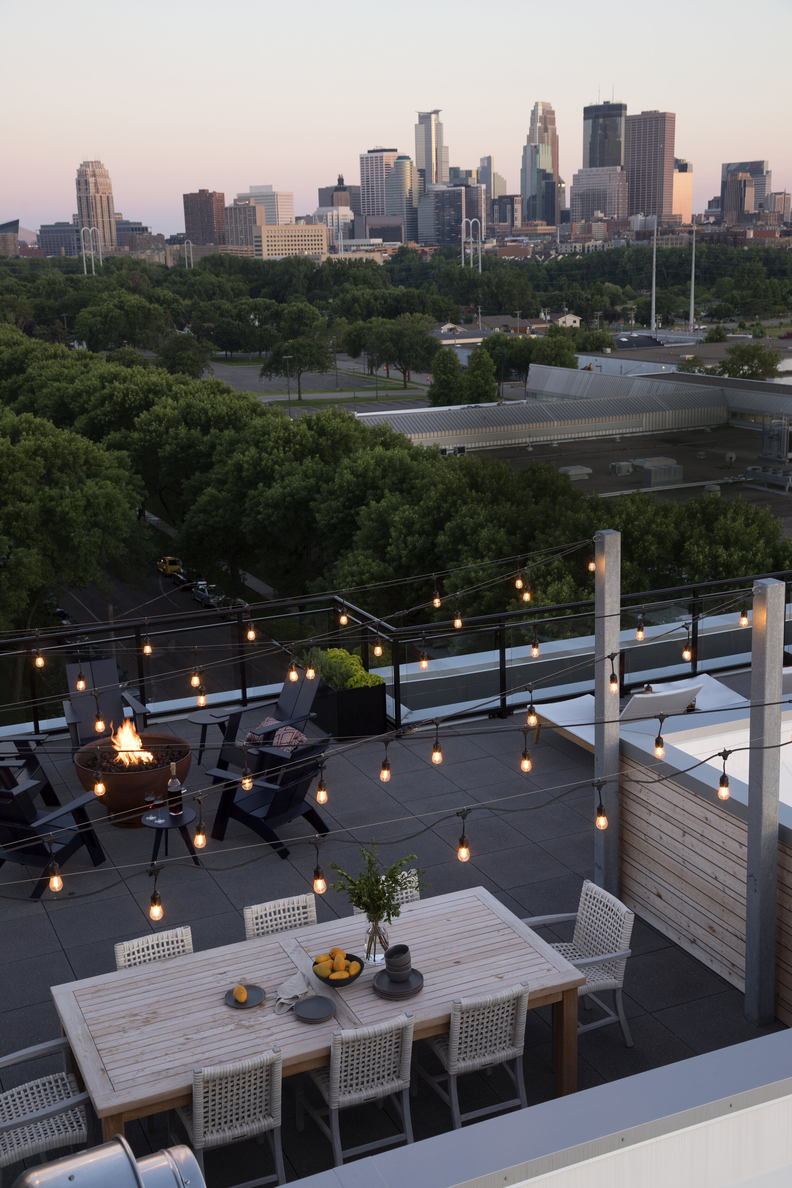
The Julia
A hop, skip, and a jump to true Nordeast – with the most glorious rooftop in the neighborhood, bar none
The Julia serves as the entrypoint to the NE Arts District. A giant string of pearls and a beam of light guide residents into a warm bespoke lobby and pub. The building is wrapped in Cyrillic influenced stamped concrete. A thick hedge separates the welcoming fireside entry plaza of the building from busy Broadway St. Up top residents hang out on a spacious rooftop lawn with forever views, a cinema, firepits, and herb-filled gardens. Julia is inspired by the real-life Julia Hardy, who had game to spare. Top Project 2019.
General Contractor: Weis Builders
Developer: Solhem Companies, Lis Services
Architect: MDG Architects
Interiors: Martha Dayton Design, U+B Architecture
Square Footage: 97,366
Units: 98
Parking Stalls: 50
Opening Date: 2019






